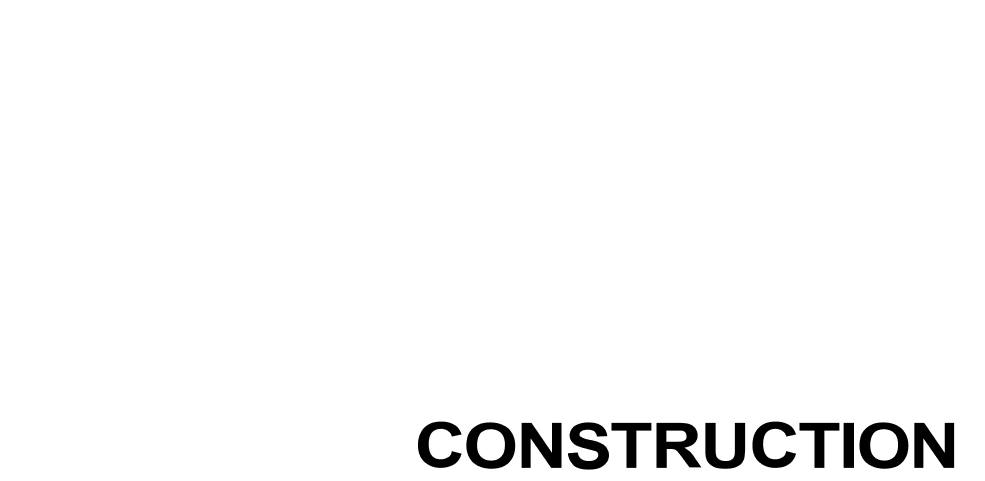Our Adamstown, MD clients came to our office in Frederick with a clear vision: they wanted to add a two-car garage to their home, but it wasn’t just about creating more parking space. They envisioned a seamless addition that would blend beautifully with their existing home’s architecture, adding both functionality and curb appeal.
The Design Process Begins:
During the initial consultation at our Frederick office, the homeowners shared their ideas and goals with our team. They were focused on creating a space that was both practical and aesthetically harmonious with their current home. We took the time to listen carefully to their needs, preferences, and lifestyle, including:
- Two-Car Garage Requirements: The clients wanted enough room for two vehicles, as well as storage for tools, seasonal items, and other household goods. It was important that the garage not only met their functional needs but also looked like it had always been part of the original design of their home.
- Covered Walkway: They requested a covered walkway connecting the garage to the house, which would provide protection from the elements. Whether in rain or snow, the homeowners wanted to be able to move between the house and the garage comfortably, without having to rush through the weather.
- Blending with Existing Home: One of the most important aspects of the design was that the new garage needed to flow naturally with the home’s existing style and curb appeal. The clients wanted the addition to look like an integral part of the house, not something that had been tacked on.
Collaborative Design to add a two car garage to your home:
After getting a full understanding of their goals, we began the collaborative design process. The key focus was on ensuring the new garage would complement the home’s existing features—both in terms of architecture and materials.
1. Architectural Style and Exterior Finishes:
The garage design was carefully crafted to reflect the existing aesthetic of the home. Whether the house was traditional, colonial, or modern, we matched the rooflines, window styles, and exterior finishes (such as siding or brick) to create a cohesive look. This attention to detail helped ensure that the garage addition would feel like a natural extension of the home.
2. Covered Walkway:
The covered walkway was designed to connect the garage to the main house in a way that was both functional and visually appealing. A gently sloped roofline, matching the home’s architecture, was used to provide proper drainage while maintaining an elegant appearance. The walkway was designed with a mix of materials, such as flagstone or brick, to tie in with the home’s exterior, and it was framed with well-placed lighting to provide safety and ambiance at night.
3. Efficient Garage Layout:
Inside the garage, we carefully planned the layout to maximize storage and ease of use. We included space for two cars, plus additional storage options, such as shelving, cabinetry, or an attic storage area above. The garage doors were selected to match the home’s style—whether traditional raised-panel doors, carriage-house style, or sleek, contemporary designs—further enhancing the home’s curb appeal.
Final Design Presentation:
Once the design was developed, we presented our Adamstown clients with a comprehensive plan, including detailed drawings, 3D renderings, and material samples. The garage was not just a functional addition but an investment that would improve the home’s value and livability.
The couple was thrilled with the final design, knowing that it would meet their practical needs while also enhancing the visual appeal of their home. The garage was carefully planned to ensure it would blend seamlessly with the existing structure, both inside and out, and the covered walkway would provide both convenience and charm.
Conclusion:
This project was a great example of how collaboration between homeowners and design professionals can result in a dream addition that looks and feels like it’s always been part of the home. Our Adamstown clients walked into our Frederick office with a vision, and through careful planning and attention to detail, we helped them bring that dream to life with an attached two-car garage and covered walkway that added both functionality and aesthetic value to their home.
