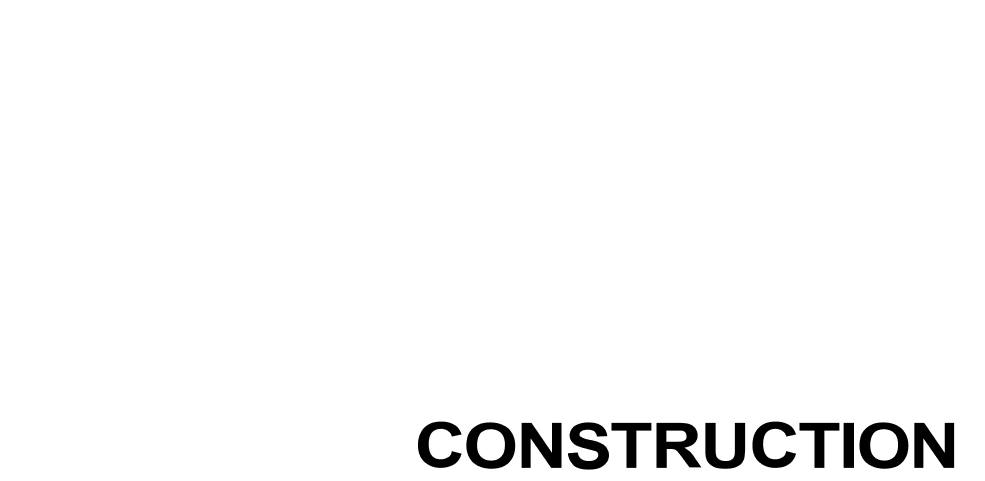Imagine a design build addition in Monrovia where the kitchen seamlessly flows into the family room. This creates an inviting and functional heart of your home. An open floor plan addition is perfect for entertaining guests. It is perfect for spending quality time with family, and enjoying the convenience of having everything within easy reach.
As you step into the addition, you are greeted by a spacious kitchen that is both stylish and efficient. The large island serves as the central hub, providing ample prep space, a breakfast bar for casual meals, and additional seating. Sleek countertops and modern appliances add a touch of sophistication, while warm wood cabinetry creates a cozy atmosphere.
The family room is an inviting haven for relaxation and gatherings. A comfortable sofa is positioned in front of a large wall mounted TV. Creating a cozy spot to curl up with a good book or enjoy movie nights with the family. Built-in bookshelves or cabinets provide storage for toys, games, and other essentials, while a large area rug defines the space and adds warmth.
Design build addition in Monrovia
Whether you are cooking a gourmet meal, helping the kids with homework, or simply relaxing with loved ones, this open floor plan kitchen and family room addition will be the center of your home. It is a space that’s both stylish and functional, perfect for creating lasting memories with family and friends.
