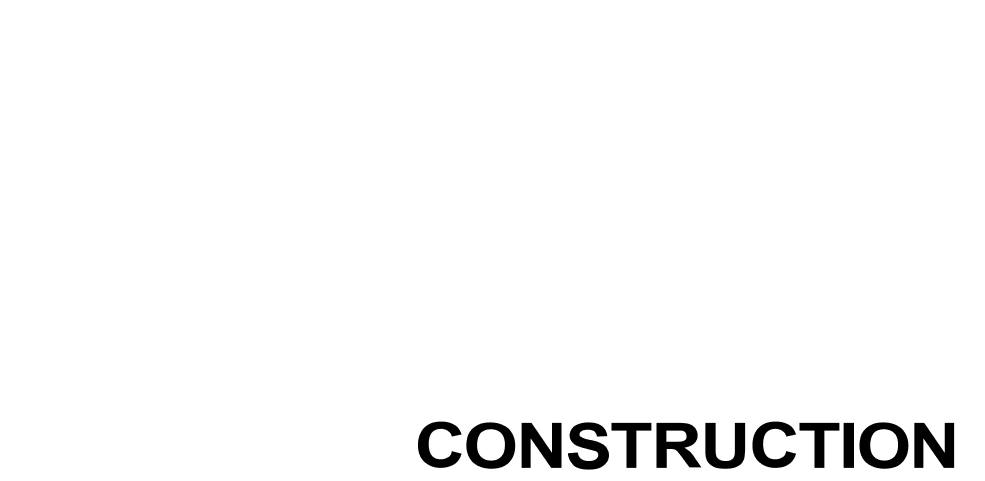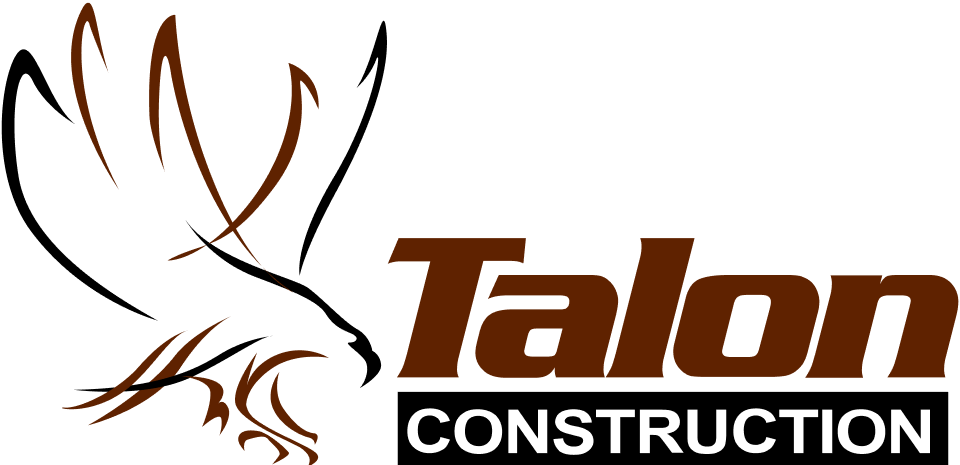Our In-Law suite addition in Frederick Maryland was built for aging in place. This project consists of building a new one-story attached master bedroom and bathroom addition on a crawl space and some remodeling of the existing home. The bathroom has his and her vanity cabinet and countertop with a large custom curb less ceramic tile shower.
The location of the in-law suite is on the main level of the home to avoid the need to climb stairs. This allows for easy access for those with mobility issues. The doorways were widened in the in-law suite to accommodate wheelchairs and walkers. The minimum width for an accessible doorway is 36 inches. The installation of grab bars in the bathroom to provide support and prevent falls. The grab bars are securely anchored to the wall and able to support the weight of the user. The flooring that was installed is slip-resistant to reduce the risk of falls. A custom a walk-in shower with a low threshold to make it easy to enter and exit was part of the design with a shower seat/bench for added comfort.
By designing an in-law suite addition with aging in place in mind, you can create a functional and accessible space that will provide comfort and safety for your loved ones.

