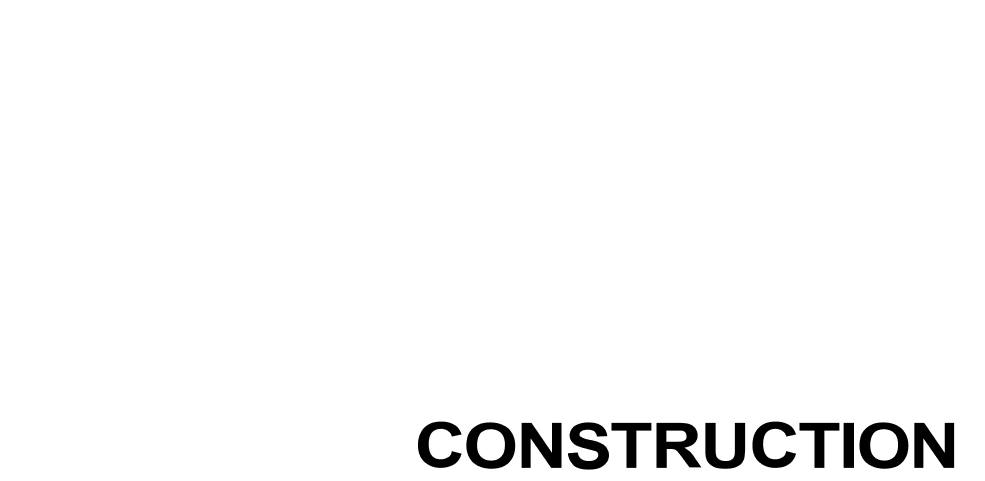Let’s envision a stunning major home renovation in Mount Airy, blending modern amenities with timeless elegance.
Project Overview of a major home renovation in Mt Airy
Location: Mount Airy, Maryland
Scope: Two additions, kitchen remodel with cathedral ceilings and a coffee station, master bedroom, and bathroom.
Addition 1 – Kitchen, home bar and family room
Purpose: To expand the living space to create a cozy family room and to optimize the kitchen space for cooking and entertaining.
Design: A seamless extension of the existing architecture with large windows overlooking the front and backyard. Incorporate vaulted ceilings to enhance spaciousness and natural light.
Features: Upgraded appliances, including a professional-grade range and a built-in wine fridge. The centerpiece of the remodel is the cathedral ceilings, creating a sense of openness and grandeur. A large kitchen island with a granite countertop serves as a focal point and provides ample prep space. The coffee station is integrated seamlessly into the cabinetry and storage for coffee beans and mugs.
Bonus room: Imagine stepping into a newly remodeled bonus room that has been transformed into a cozy, tucked-away home bar with all the charm and ambiance of a small, intimate pub. Just off the kitchen, it’s the perfect blend of accessibility and privacy, offering a retreat from the hustle and bustle of everyday life while still being close enough to entertain guests. This is a space that’s not just functional but also rich in character, making it a truly unique feature of the home.
Addition 2 – bedroom and bathroom
Purpose: To accommodate a new master suite for enhanced privacy and luxury.
Design: A sophisticated retreat designed for relaxation and comfort.
Features: A spacious bedroom, walk-in closet, and a luxurious en-suite bathroom featuring a walk-in shower, and double vanity.
Major home renovation in Mt Airy Maryland
Style: Transitional with a touch of farmhouse charm.
Color Palette: Neutral tones such as whites, grays, and warm wood accents for a timeless appeal.
Finishing Touches: Recessed lighting throughout the additions and kitchen, LVP flooring for a cohesive look, and custom millwork for added elegance.
This major home renovation in Mount Airy, Maryland, blends sophistication with comfort, offering its residents a luxurious and inviting retreat to call home.
