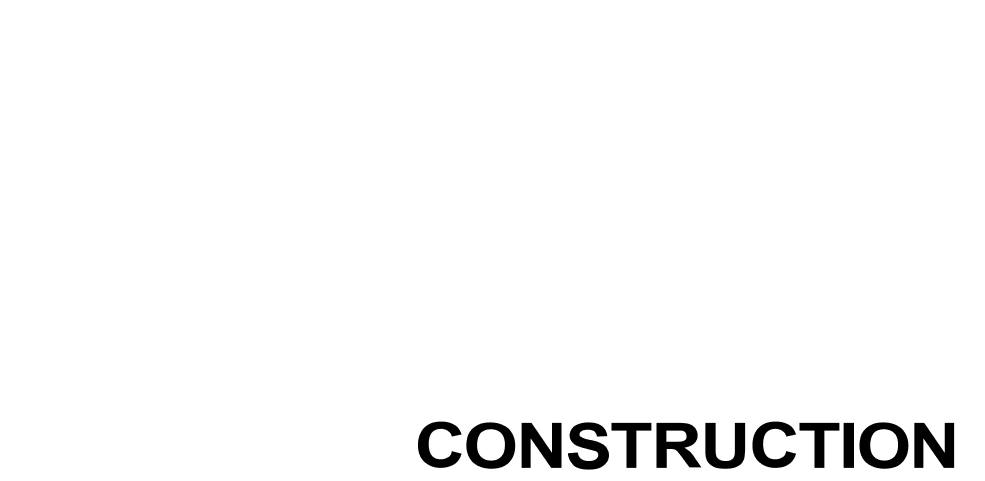This new home office above the garage addition in the Kentland’s in Gaithersburg Maryland was a design-build project. The finished product included adding a bump out for a family game room with a pool table that has a Brazilian Teak Wood deck above it and an enclosed flagstone patio with stone veneer wall.
Always hire a contractor who has experience in building above garages. They can help you determine what is possible and provide suggestions for your design.
Your contractor will have to obtain building permits before starting construction. A good contractor will take care of this process for you.
The design of your office space should be functional and efficient. Consider factors such as lighting, ventilation, storage and layout of the space. This is worked out through our design build process.
When choosing materials for your addition, consider durability, insulation, and energy efficiency. This can help reduce heating and cooling costs and make your workspace more comfortable.
Plan for technology needs, such as electrical outlets, data jacks, and wiring for internet access.
Remember that building an addition takes time, money, and effort. It is important to plan carefully and hire professionals like Talon Construction who can help you achieve your goals. With the right planning, your new work from home office space above the garage can be a great investment in your productivity and well-being.
