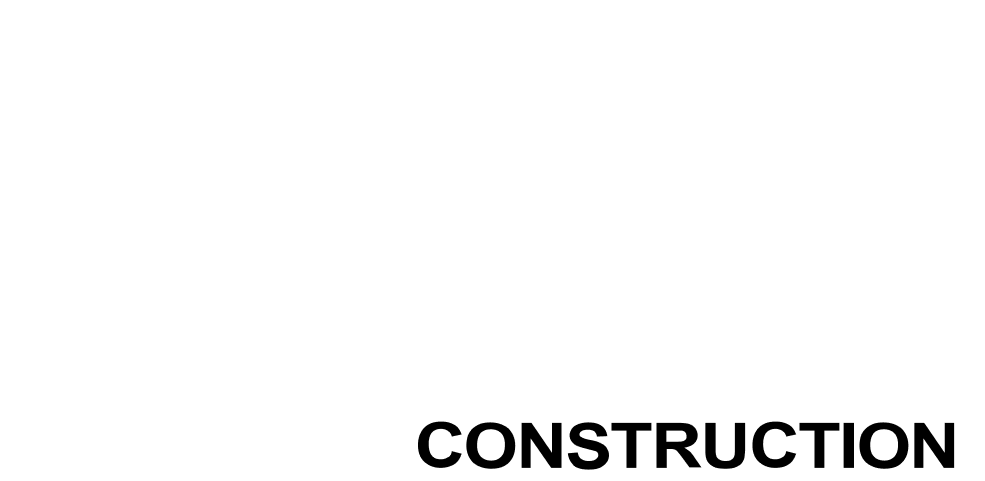To create an open floor plan for a high-end kitchen is a very complicated renovation project that required bearing walls to be removed and many load points that had to be addressed. These were just some of the many difficult challenges for the design team and production staff had to overcome. The finished product was a new high-end custom kitchen in Myersville, MD with upscale cabinetry faced appliances, beautifully installed ceramic tile backsplash, stylish granite countertops, with a new open floor plan throughout the first floor of the home.
Projects
Kitchens Project
Open Floor Plan For High-End Kitchen Remodel in Myersville
Stunning open floor plan kitchen renovation with all the bells and whistles
Share Project
What Our Customers are Saying
“We wanted to age in place in our existing home, so we decided to add a ground floor master suite with an accessible bathroom, a laundry closet, walk-in closet, and a bump out solarium/seating area. Our charge to Talon was that the addition should look like it had always been there, and it does.
From our first contact to the project’s completion, everyone at Talon was superb. It was almost like they were family. Great communication from all concerned every step of the way and they went above and beyond to ensure that there was a minimal disruption to our daily lives.
By the time the project was completed, the addition looks like it has always been there and we love it. If we ever have another project, Talon will be our first call.”
Walt and Irene - Home addition remodel in Jefferson, MD December 2024
“We recently had our sunroom converted to a bedroom by Talon. We are so happy with the results! From start to finish, the team demonstrated exceptional professionalism, quality workmanship, and excellent communication. They kept us informed at every stage and ensured that the end product exceeded our expectations. We would definitely recommend Talon!”
Karrie T - Interior renovations - Frederick, MD May 2024
“Talon did a full remodel of our kitchen, and we couldn’t be more pleased. Their employees and subcontractors were always timely, clean, and organized. Our project was finished under budget, ahead of schedule and surpassed our expectations. We will use them again.”
Chris L – Design Build Kitchen Remodeling Project - Frederick, MD April 2024
